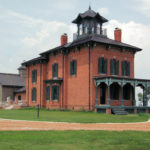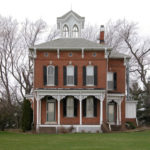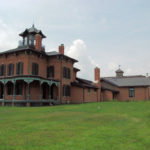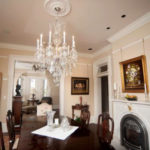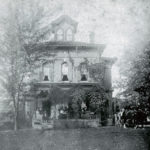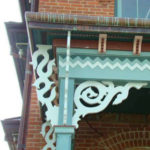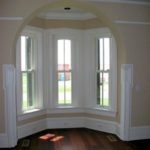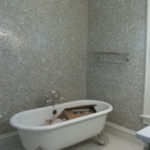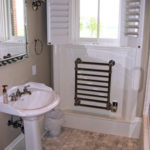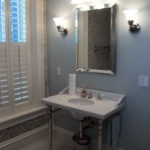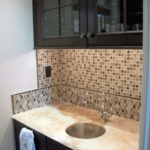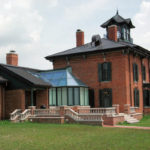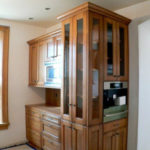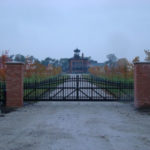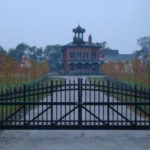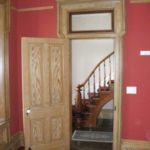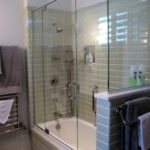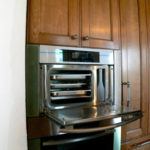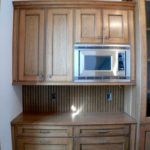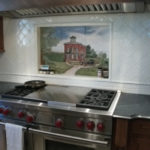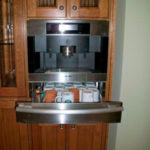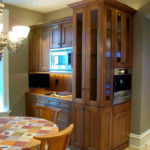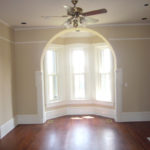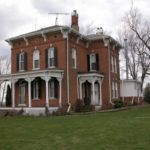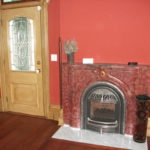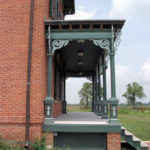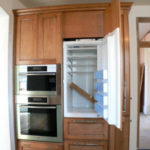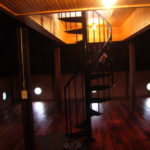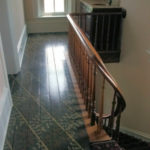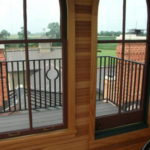Illinois
MMLP was retained to develop a long-range plan of restoration, renovation and new construction of a historic farmstead and collection of rural buildings into a cohesive whole, and to revive the original Italianate home back to its original historic splendor.
The original house dates from 1870. It was purchased by a direct descendant of the original owner in 2003 and a complete restoration and expansion began in 2004. The original 2,800 s.f. historic home had lost much of its interior detailing, but the home was in remarkably good structural condition. Much of the exterior detailing was absent and removed as well.
By 2009 the entire historic house building had been completely updated and restored. The cupola had been replicated and a two-stage addition was completed in 2010, adding another 3,600 s.f. to the building. All the architectural trim and detailing inside and out was either restored or replicated to match historic precedent.
The small kitchen was enlarged and a new garden room, home theater, recreation and exercise rooms and a Master Bedroom suite were added as new construction, in style, scale and detailing to complement and be subservient to the original majestic mansion. A two-story, four-car garage is now attached
The house is heated and cooled by a new geothermal- geo-exchange HVAC heating and cooling system. A new formal vehicular entrance has been created and the 16-acre site has been landscaped based upon research and historic photographs.
IN a future phase, the surviving historic barn will be restored to house the owners’ horses.


