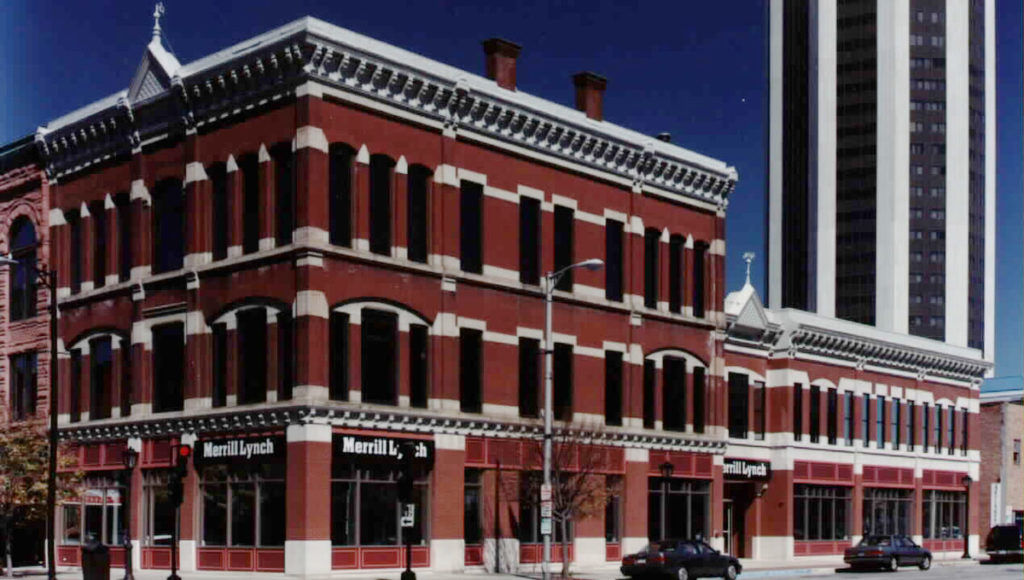Historic Restoration and New Contextual Addition | Springfield, IL

MMLP had a previous history working with the Pasfield Building and the entire Pasfield Block facing Sixth Street between Monroe and Adams Street on the most intact restored block in downtown. Prior to this project, Ralls Melotte and Dick Morse had converted the upper two floors of the Pasfield Building into loft condominiums and had re-opened a previously boarded up light well to reveal art glass accents and the firm developed the upstairs dining area and rich wood accented bar of Maldaner’s Restaurant.
The new project renovated the upper two floors of the corner Pasfield “Block” into a private law practice and office suites. Then, a new addition to house a financial brokerage firm was planned to fill an open parking lot between the Pasfield and a two-story walk-up to the east.
MMLP relied heavily on the façade vocabulary of the Pasfield building to inform and match the new addition to the eye-catching older structure. Brick and stone masonry are prominent on the south new elevation, with bracketed, articulated cornices replicated in fiberglass. The building steps down and away by one-story to emphasize the older building on the corner, and the new fenestration of the additional states that this is a 21st-century building with reverence for the architecturally rich antecedent.

