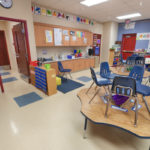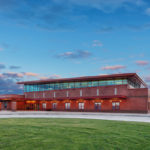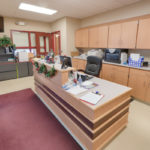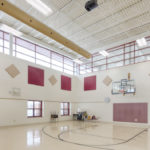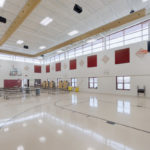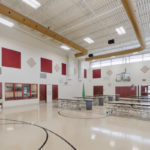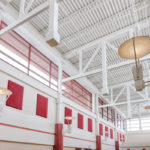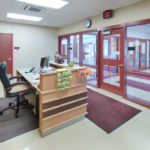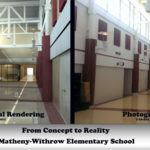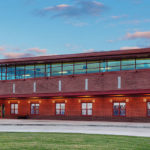Pre-K Through Fifth Grade School Attendance Center | Springfield, IL
Matheny Withrow Elementary was the culmination of a long-range facilities plan of the Springfield School District #186, wherein two aging structures in the district were replaced on-site with new 21st-century learning centers. Matheny Withrow, a 33,000 square foot one-story educational building was constructed on the same site as the dilapidated 1950’s original, small and educationally inadequate school
MMLP and associate firm, Fanning Howey, worked with District #186 on a floor template and site placement to allow for the new building to be constructed on the east half of the seven-acre, limited site while the original school remained functioning. Strict site security and construction access allowed for safe student outside physical education to continue, and the critical path schedule included asbestos abatement and demolition of the old building immediately after the academic year ended, and the parking lots and access drives were placed over a 2-1/2 month period to open the school in the Fall after a 15 month construction period.
The new school separated the ‘houses’ into Pre-K and Primary wings, sharing common uses at the crux of the building intersection. The school is organized with a large, naturally lit Atrium and Commons that serves as the ‘Main Street’ of the school, offering ample circulation to the Gymnasium, Media Center and Administration Wing.
The previous school had limited site parking and bus loading and unloading was on the public street. The new site plan provides for separate Bus Drop-Off and an individual drive for cars and parent pick-up and drop-off.



