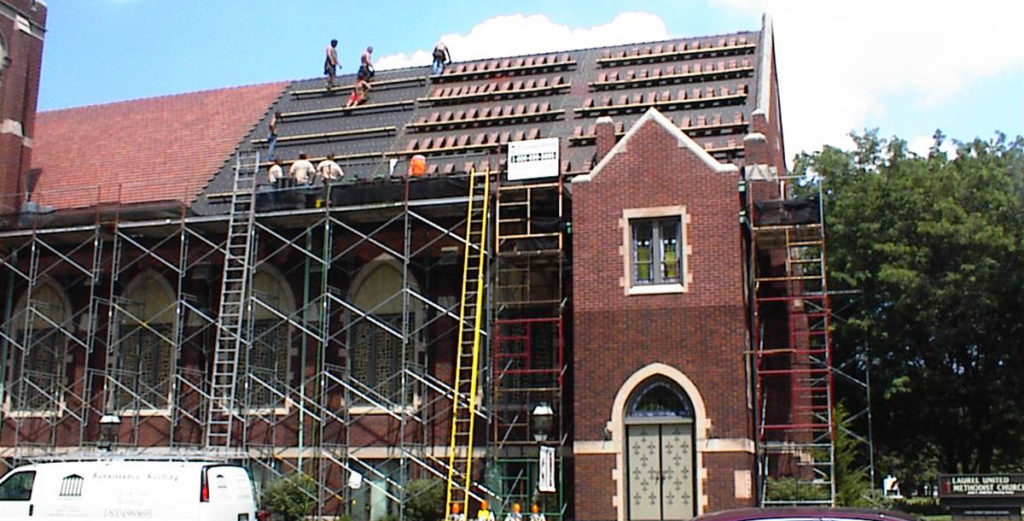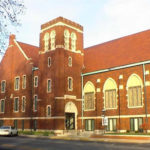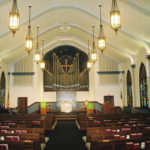Master Planning, Sanctuary Re-Ordering, Roof Repairs Interior Remodeling | Springfield, IL
The original Sanctuary, built in the 1920’s, had been renovated in the early 1970’s. Congregational flow and exiting were hampered by the organization of the major spaces and hallways. The sanctuary and the chancel were redesigned to allow for both contemporary and traditional worship, special choral events, and pageants.
The original pews were reinstalled at a 15-degree angle to improve sightlines, increase circulation flow and to foster a sense of community.
Additional lighting for the chancel was installed with a central control panel; simplifying both power and lighting for instrumentation and group performances. Finishes were modified to more reflect the original church design aesthetic, which had been ‘modernized’ in earlier decades.
The bead curtain concealing the organ pipes was removed, a new paint finish including gilt accents was provided and the carpet was replaced, both in the Sanctuary and in the Parlor immediately outside the Sanctuary.
The fire alarm system was completely replaced in the original section of the building, including device upgrades meeting current ADA requirements. Accessibility and circulation were upgraded.
In a major second phase of work, The clay tile roof was completely reconstructed using matching and salvaged materials. The original clay tiles were completely removed, the existing roof deck was inspected for leaks, and a new roof sheathing and tile venting system was installed. The original tiles and new tiles were installed so that when the roof work was complete, the original appearance of the church was maintained without any noticeable differences.







