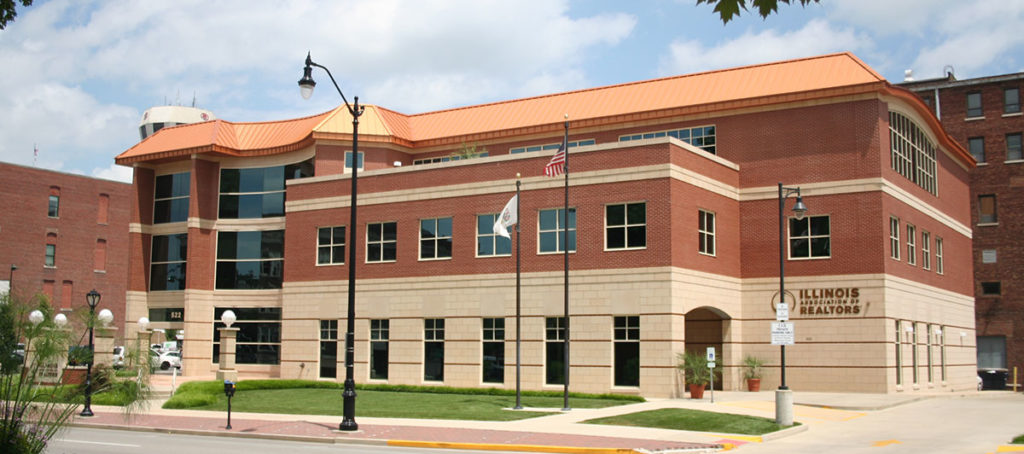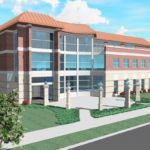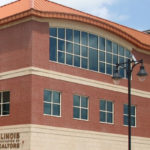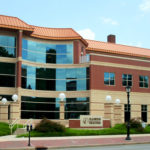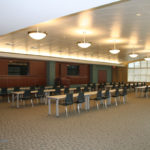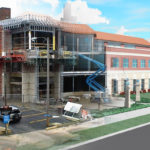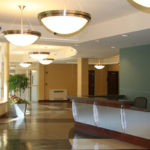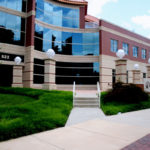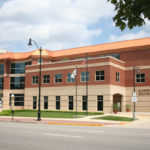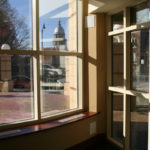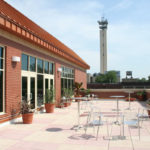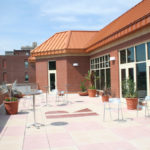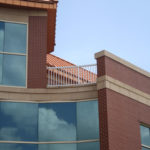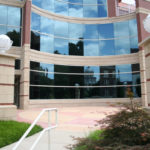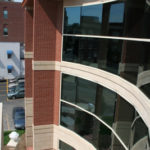Commercial Offices & State Association Headquarter | Springfield, IL
The Illinois Association of Realtors (IAR) building, constructed in 2017, addresses the Illinois Executive Mansion on Fifth Street in Springfield’s Central City Historic District. The buildings exterior design vocabulary takes material cues, brick, and stone, from the Governor’s residence and complements the Mansion block and completes the streetscape on the east side of Fifth Street. The site plan and building orientation takes advantage of this location, maximizing the views both across the street and also to the new State Capitol dome, 3 blocks west. From the upper floor offices and major conference rooms and public spaces, and from a Third Floor terrace the building maximizes views to the Capitol and Mansion historic sites.
The building totals 30,000 gross square feet with three floors above grade. An existing utility easement required the southern one-third of the site open for access to the ‘Town Branch’, a historic brick drainage structure traversing all of downtown. The south site was reserved for landscaping and on-grade parking. The main street entrance and lobby doubles as a large exhibit and reception space. Executive offices on the two upper floors open from a large semi-circular public enclaves on each floor.
The Association uses the large Multipurpose Room, which seats up to 100 to provide professional services to its association members throughout Illinois, as well as hosting private and community events. The curvilinear façade of the north half of the building cradles a circular outdoor plaza, an exterior ‘rotunda’, developed as a respectful reference to the Capitol buildings historic domed rotunda, as the seat of the legislature of Illinois

