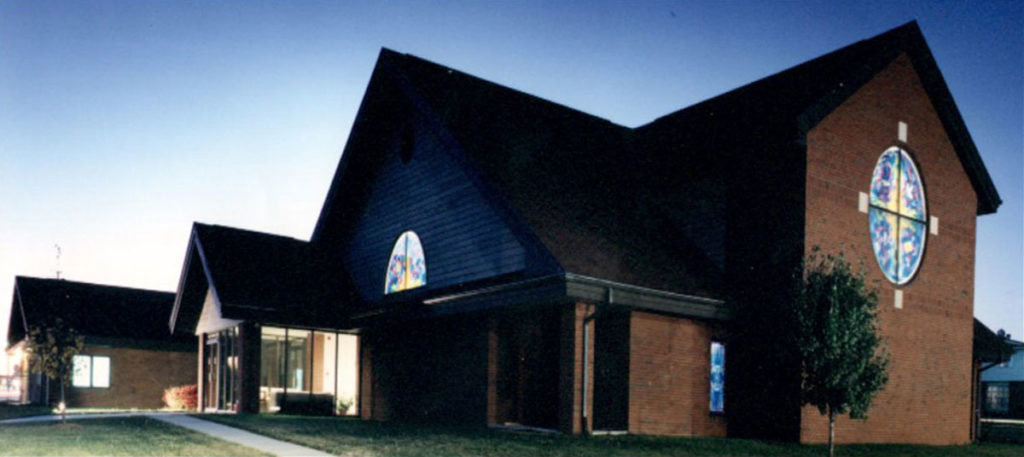Master Planning and New Sanctuary

MMLP was selected to work with the small but progressive neighborhood congregation to design a long-range strategic plan that integrated the church with a social service center for Elder Care, Family Counseling & Child Day Care. By partnering with these nonprofit and human services, Hope was able to address and expand its own Christian Education facilities and then construct a new sanctuary to replace their very small original worship space.
The project took five years from start to construction completion. MMLP also provided financial planning services & extensive and detailed programming analysis for the Community Partnership Groups fostered by the Hope congregation. Using the Program Statement developed by the Building Committee, the Architect developed options and budgets for each strategic use.
The final combination of new and renovated buildings are used efficiently and fully every day of the week. The congregation allows space use by community service organizations. The church and a variety of users and tenants share clerical and central support facilities. For instance, the education classrooms can serve as day-care rooms throughout the week.
The congregation received a beautiful new sanctuary building as part of the multi-phase and multi-year project, This ‘in-the-round’ configuration and a deliberate, simple form unadorned sanctuary is designed to bring full focus on the Cross, which is integrated with the large east facing rose window – the main feature behind the new chancel. A new organ was installed with great interior acoustics and the sanctuary received beautiful original art glass windows designed by the Architect and at the time the Melotte Morse Leonatti Stained Glass Studio.

